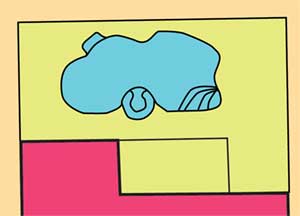
What
we thought we wanted
Our success at the Red Carpet center with the house
(coming in under budget) sort of threw us off with the pool by giving us
false confidence. I was almost positive we'd be within a hundred
dollars or so of our pool budget:
-
Basic Pool -- 26610
-
SAM and SAL lights -- 1500
-
6ft depth -- 800
-
Chlorine Generator -- 1300
-
In Floor Cleaning -- 2280
-
Spa -- 6160
-
Birdcage Extension -- 9560
-
Tile Trim -- 500
Total Pool -- 48710
Initially I didn't have the Spa included, but since
the pool heater we were getting (at $2500) was part of the Spa package,
and since my doctor said he would write me a prescription for the spa
(with my bad back it would be very helpful) the cost became almost
nothing so we added it in. However, I was unprepared for two major
things, one "hidden" in the option list, the other no where on
the list.
This extra cost was the cost of extending the
screen beyond the "normal" 22 feet allowed for. While
they had (in their cost sheet) indicated that extra screen and decking
would be $20 per square foot, that figure only held as long as you kept
the width at 22 feet. Since we wanted to go quite a bit beyond
that, we got hit with another $3K or so in costs I hadn't allowed for.
I was reeling from that when we got hit with the
"other" thing -- the one-touch control center. Since we
were getting a spa, a colored light system, heating, etc. it was only
natural we'd want an easy way to control all this. For another $2K
or so we could install the system to control everything.
I couldn't afford this and keep all my
birdcage extension, but luckily the pool designer had a good idea about
where to economize. We eliminated three feet on the back end of
the cage (where we really wouldn't need it) and that allowed me to
afford the remote control.
The pool itself was even better than we could have
imagined, since the pool designer had a design he had come up with that
was both "fatter" and allowed a lot more swimming space (with
better spa placement) than the one we had been looking at. By the
time we were done we had created what he considered to be a showplace
pool and outdoor living area, one he'll want to photograph when
finished.
